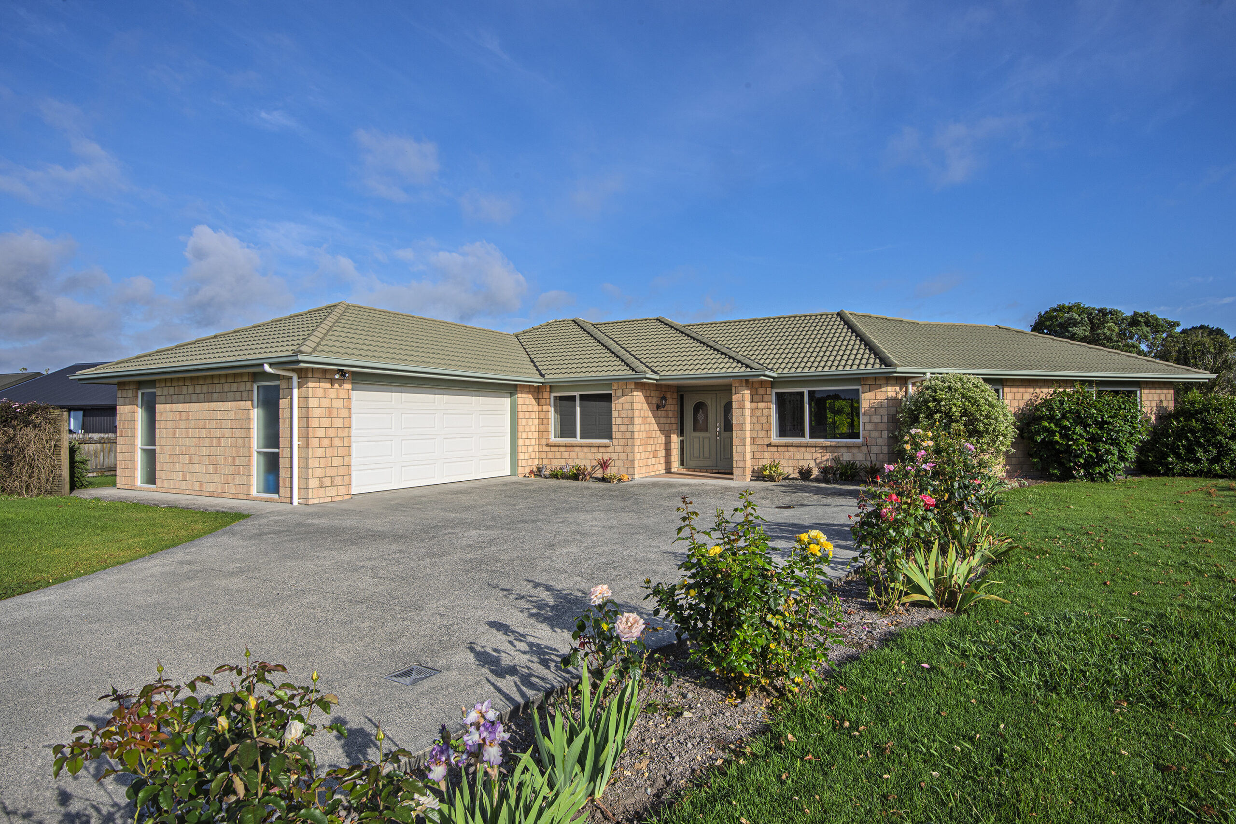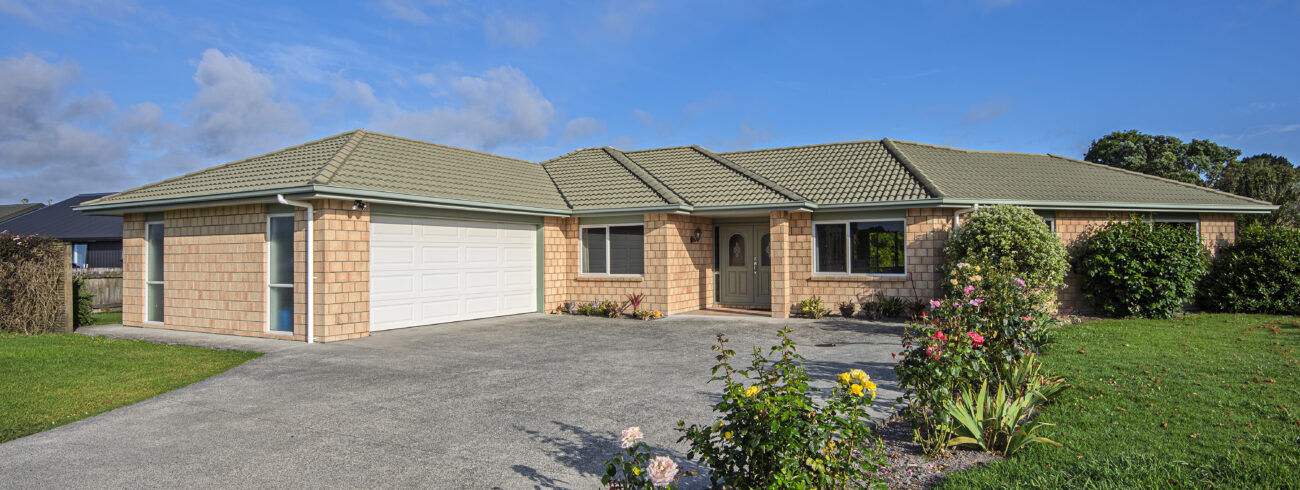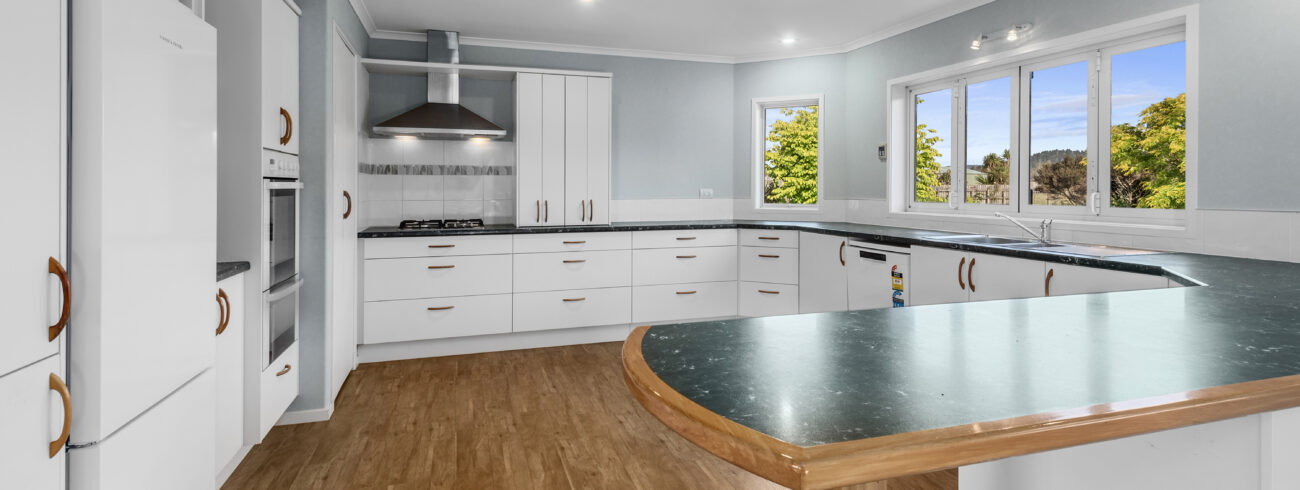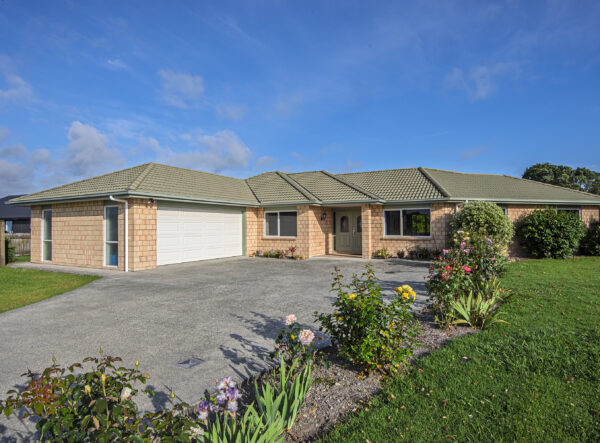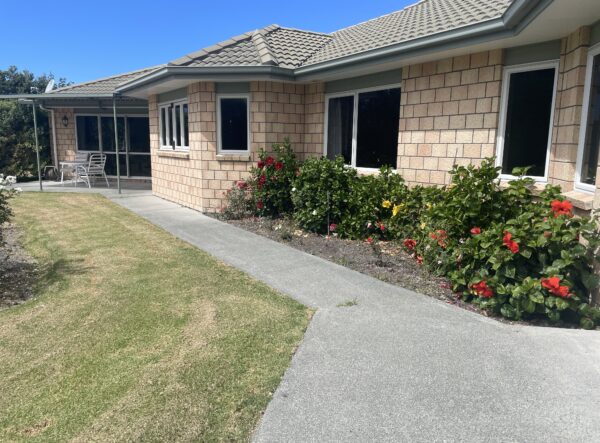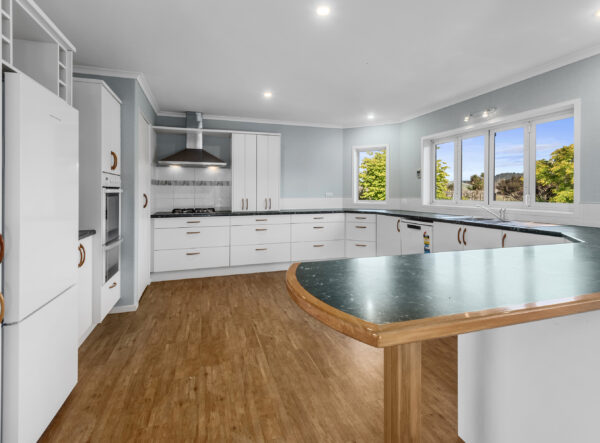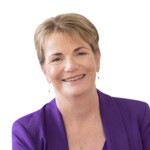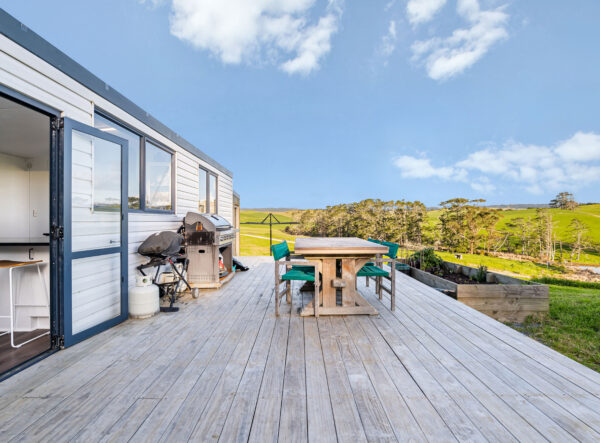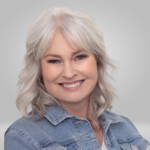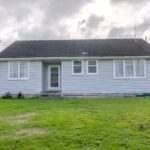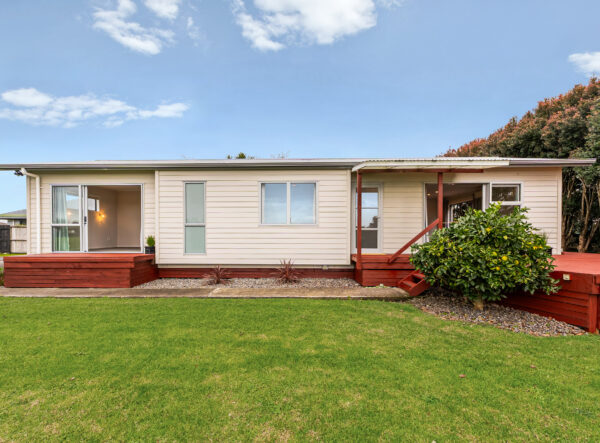Description
This beautifully presented three-bedroom, two-bathroom home offers the perfect blend of space, comfort, and location – ideal for families, retirees, professionals, or those seeking a holiday retreat.
Set on a generous 2270sqm (more or less) section, there’s plenty of room for the kids to kick a ball around while the adults unwind on the sunny patio. Just a short stroll to the sought-after Waipu Primary School and on the bus route to high school, the location is spot-on for growing families. The nearby skate park adds another layer of fun to keep the kids entertained.
Step inside to a spacious entrance that flows into a light-filled open-plan kitchen, dining, and living area – the heart of the home. The modern kitchen, complete with quality appliances and ample storage, makes meal prep a breeze while keeping you connected to the action. A ranch slider opens onto the patio, perfect for BBQs and easy indoor-outdoor entertaining.
Need some quiet time? Retreat to the separate lounge for a movie night or a good book.
The master bedroom is your private sanctuary, featuring a walk-in wardrobe and ensuite. Two additional double bedrooms plus an office/fourth bedroom provide space for everyone.
Storage is no issue in this 244 sqm (more or less) home, with thoughtful design throughout to make everyday living easy.
For retirees, professionals, or holidaymakers, enjoy the flat walk to Waipu Village shops, cafes, and local amenities. Waipu Cove is just a 10-minute drive away, or head to Uretiti Beach in just five – both stunning spots for a beach day.
Join the vibrant Waipu community and enjoy a lifestyle that truly has it all.
Don’t miss this opportunity, arrange your viewing today.
Details
- Property ID L31900615
- Property Type House
- Property size 2,770 m²
- Price Price by Negotiation
- Bedrooms 4
- Bathrooms 2
- Garage 2
- Open Parking Spaces 4
Address
- Address 40 The Braigh
- Country NZ
- Suburb Waipu
- State Northland
- Postcode 0510
Features
Property Features
- House
- 4 bed
- 2 bath
- 6 Parking
- Land: 2,770 m²
- Total Floor Area: 244 m²
- 2 Toilet
- Ensuite
- 2 Garage
- 4 Open Parking Spaces

